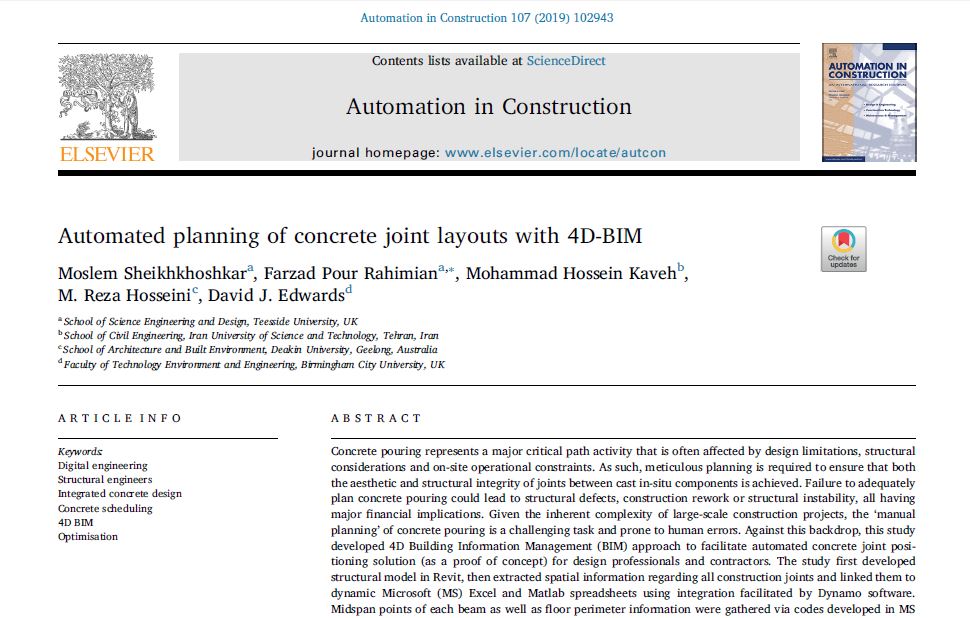سوالی دارید ? مطرح بفرمایید
کتابخانه مراجع و مقالات
Automated planning of concrete joint layouts with 4D-BIM
- مدیرارشد
- کتابخانه مقالات انگلیسی
مقاله: Automated planning of concrete joint layouts with 4D-BIM

Authors: Moslem Sheikhkhoshkara, Farzad Pour Rahimiana,⁎, Mohammad Hossein Kavehb
M. Reza Hosseinic, David J. Edwardsd
Publish : Automation in Construction , 2019
Abstract
This study reports on developing an innovative approach for the parametric analysis of daylighting and visual comfort, through a sun Concrete pouring represents a major critical path activity that is often affected by design limitations, structural
considerations and on-site operational constraints. As such, meticulous planning is required to ensure that both
the aesthetic and structural integrity of joints between cast in-situ components is achieved. Failure to adequately
plan concrete pouring could lead to structural defects, construction rework or structural instability, all having
major financial implications. Given the inherent complexity of large-scale construction projects, the ‘manual
planning’ of concrete pouring is a challenging task and prone to human errors. Against this backdrop, this study
developed 4D Building Information Management (BIM) approach to facilitate automated concrete joint positioning
solution (as a proof of concept) for design professionals and contractors. The study first developed
structural model in Revit, then extracted spatial information regarding all construction joints and linked them to
dynamic Microsoft (MS) Excel and Matlab spreadsheets using integration facilitated by Dynamo software.
Midspan points of each beam as well as floor perimeter information were gathered via codes developed in MS
Excel macros. Based on the Excel outputs, Matlab programming was used to determine best concreating starting
points and directions, and daily allowed concrete volume, considering limitations due to cold joints. These
information were then pushed back to Revit via Dynamo in order to develop daily concrete scheduling. The
developed automated programme framework offers a cost-effective and accurate methodology to address the
limitations and inefficiencies of traditional methods of designing construction joints and planning pours. This
framework extends the body of knowledge by introducing innovative solutions to integrate structural design
considerations, constructional procedures and operational aspects for mitigating human error, and providing a
novel, yet technically sound, basis for further application of BIM in structural engineering
considerations and on-site operational constraints. As such, meticulous planning is required to ensure that both
the aesthetic and structural integrity of joints between cast in-situ components is achieved. Failure to adequately
plan concrete pouring could lead to structural defects, construction rework or structural instability, all having
major financial implications. Given the inherent complexity of large-scale construction projects, the ‘manual
planning’ of concrete pouring is a challenging task and prone to human errors. Against this backdrop, this study
developed 4D Building Information Management (BIM) approach to facilitate automated concrete joint positioning
solution (as a proof of concept) for design professionals and contractors. The study first developed
structural model in Revit, then extracted spatial information regarding all construction joints and linked them to
dynamic Microsoft (MS) Excel and Matlab spreadsheets using integration facilitated by Dynamo software.
Midspan points of each beam as well as floor perimeter information were gathered via codes developed in MS
Excel macros. Based on the Excel outputs, Matlab programming was used to determine best concreating starting
points and directions, and daily allowed concrete volume, considering limitations due to cold joints. These
information were then pushed back to Revit via Dynamo in order to develop daily concrete scheduling. The
developed automated programme framework offers a cost-effective and accurate methodology to address the
limitations and inefficiencies of traditional methods of designing construction joints and planning pours. This
framework extends the body of knowledge by introducing innovative solutions to integrate structural design
considerations, constructional procedures and operational aspects for mitigating human error, and providing a
novel, yet technically sound, basis for further application of BIM in structural engineering


