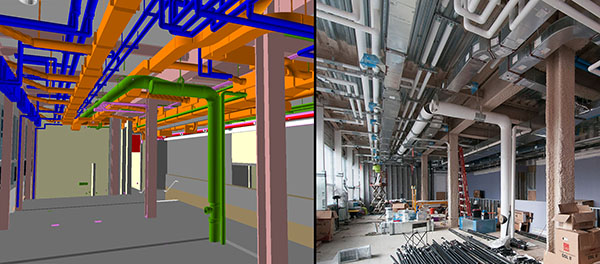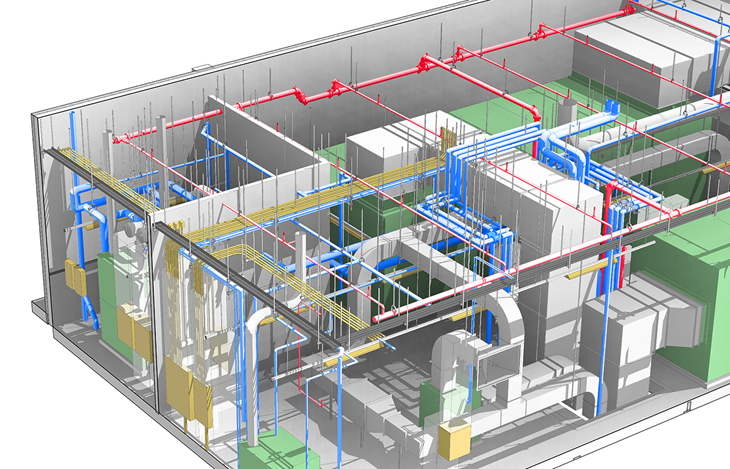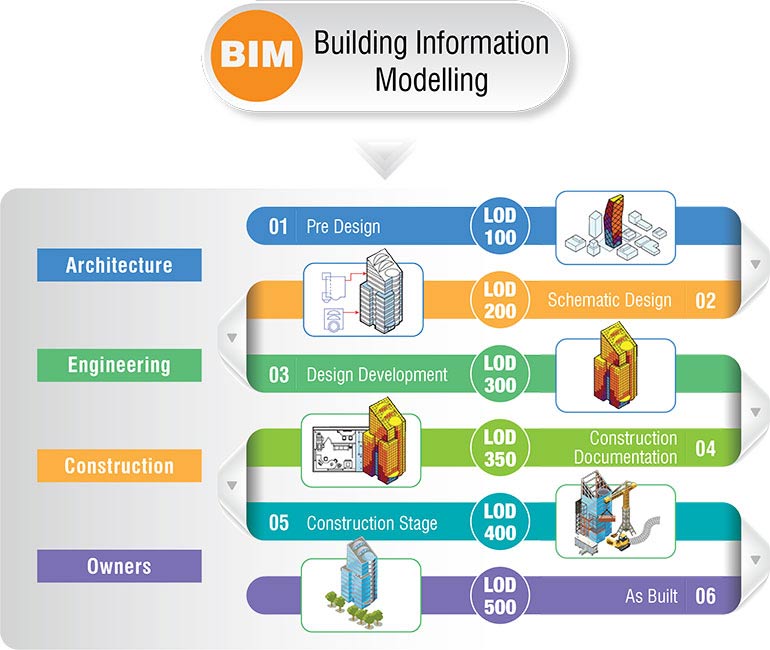سوالی دارید ? مطرح بفرمایید
معماری
تهیه مدلهای نقاط ابری المان
های معماری داخلی و خارجی
پروژه ها - بنا های ماندگار -
آثار باستانی - بناهای مذهبی
های معماری داخلی و خارجی
پروژه ها - بنا های ماندگار -
آثار باستانی - بناهای مذهبی
Structure
تهیه مدلهای ابری از سازه های
پروژه های در دست احداث و ساخته
شده به منظور تولید دقیق ترین مدلهای
سه بعدی ازبیلت از پروژه ها
پروژه های در دست احداث و ساخته
شده به منظور تولید دقیق ترین مدلهای
سه بعدی ازبیلت از پروژه ها
MEP
AsBuilt MEP discipline
with high tech Tools
like 3D Scans
to help Projects To best
Delivery
with high tech Tools
like 3D Scans
to help Projects To best
Delivery
Bana yar Mehraz Iranian Co is a service provided that combines cutting-edge BIM technology and a competent technical skill set to produce accurate working BIM Architectural as-built deliverables for Commercial and Residential structures. BIM Architectural as-builts offer an extended 3D All Disciplines .
BIM as-builts generally take longer to produce, but offer a wide range of benefits for designers working in BIM environment.
Project Close-Out can be difficult for General Contractors when the required information is inaccessible or misplaced. We build the BIM and link all design data, cut-sheet data, and field changes for Close-Out. Additionally, when a 6D Facility Management solution is planned at a later stage, Iran Intelligent BIM solutions will integrate all necessary metadata of the model for future use.

Bana Yar Mehraz Iranian ; has an efficient process to capture all changes that take place during construction. By utilizing As-Built drawings and/or sub-contractor mark-ups, iiBIMsolutions incorporates the information into the BIM to generate As-Built models.
Our as-built modeling services include:
Converting laser scan images to as-built 3D BIM models
Developing building models as per LOD 500 standards by AIA
Deliver installation plans from as-built models for efficiency
Convert 2D architectural drafts into final accurate plans using AutoCAD Civil

We help site engineers and contractors for accuracy in decisions and tackle with unforeseen circumstances by converting 2D drafts and plans into final actual as-built plans to phase construction efficiently.
By partnering with us for as-built and BIM outsourcing services you are benefited across enlisted areas.
By partnering with us for as-built and BIM outsourcing services you are benefited across enlisted areas.
Tools We Use
Archicad33%
Navisworks94%
Lumion92%
Photoshop60%
Autodesk Revit92%
Sketch up50%
Unreal Engine85%
We Provide AllLODLevels
As-built Building Model (ABM) Level of Development (LOD)
LOD 100 - Essentially the equivalent of conceptual design, the model consists of overall building massing.
LOD 200 - Model elements consist of generalized systems or assemblies with approximate quantities, size, shape, location and orientation.
LOD 300 - Model elements are suitable for the generation of traditional construction documents and shop drawings.
LOD 400 - This level of development is considered to be suitable for fabrication and assembly (i.e. full set of construction documents including shop drawings)
LOD 500 - The final level of development, highly detailed model is suitable for maintenance and operations of the facility, with all changes during construction documented (i.e. post-construction asbuilts)

0
LOD
0
LOD
0
LOD
0
LOD


